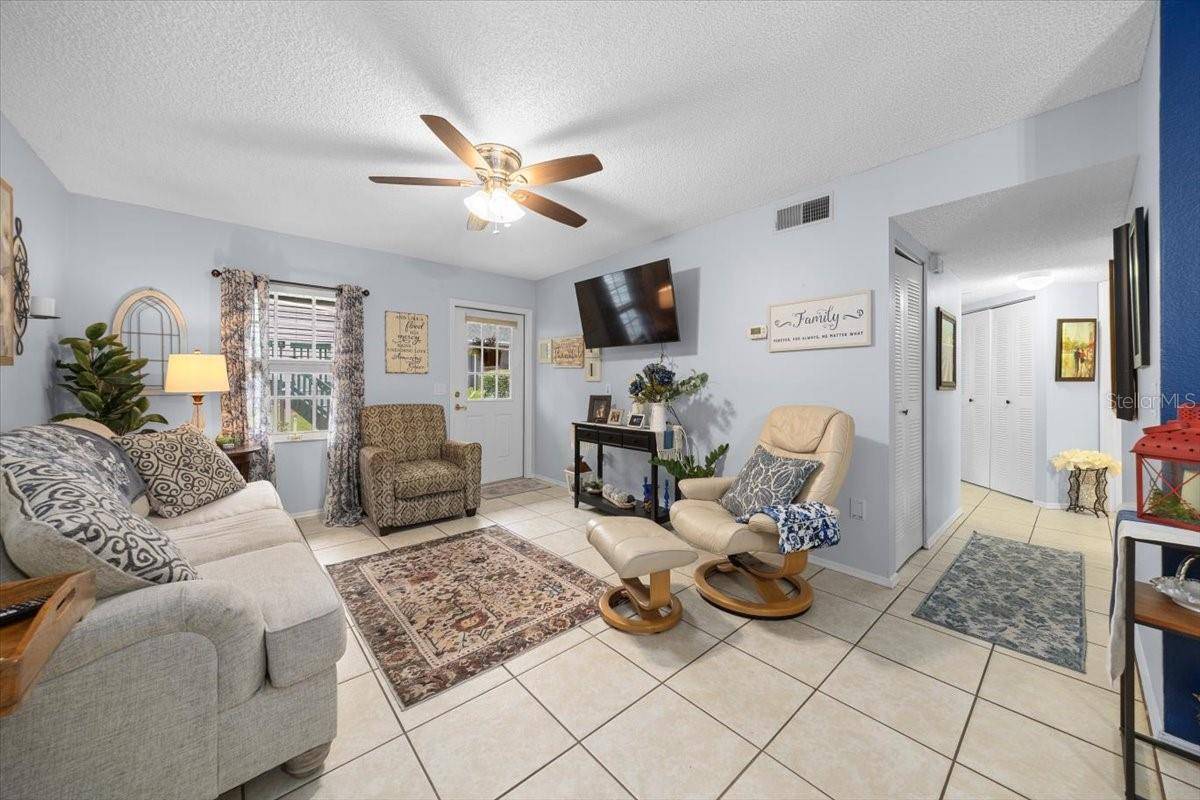7961 MIDWAY DRIVE TER #J102 Ocala, FL 34472
2 Beds
2 Baths
840 SqFt
UPDATED:
Key Details
Property Type Condo
Sub Type Condominium
Listing Status Active
Purchase Type For Sale
Square Footage 840 sqft
Price per Sqft $170
Subdivision Derby Downs
MLS Listing ID OM703483
Bedrooms 2
Full Baths 2
HOA Fees $337/mo
HOA Y/N Yes
Annual Recurring Fee 4055.28
Year Built 1987
Annual Tax Amount $1,218
Lot Size 871 Sqft
Acres 0.02
Property Sub-Type Condominium
Source Stellar MLS
Property Description
Location
State FL
County Marion
Community Derby Downs
Area 34472 - Ocala
Zoning R3
Interior
Interior Features Ceiling Fans(s), Primary Bedroom Main Floor
Heating Central
Cooling Central Air
Flooring Tile, Vinyl
Furnishings Unfurnished
Fireplace false
Appliance Dishwasher, Dryer, Electric Water Heater, Microwave, Range, Refrigerator, Washer
Laundry Inside, Laundry Closet
Exterior
Exterior Feature Rain Gutters, Sidewalk, Sliding Doors
Community Features Buyer Approval Required, Deed Restrictions, Golf Carts OK, Golf, Pool, Sidewalks
Utilities Available Public
Water Access Yes
Water Access Desc Pond
View Golf Course, Trees/Woods
Roof Type Shingle
Porch Covered, Enclosed, Porch, Rear Porch, Screened
Garage false
Private Pool No
Building
Lot Description FloodZone, In County, Near Golf Course, Sidewalk, Paved
Story 1
Entry Level One
Foundation Slab
Sewer Public Sewer
Water Public
Structure Type Metal Siding
New Construction false
Schools
Elementary Schools Greenway Elementary School
Middle Schools Lake Weir Middle School
High Schools Lake Weir High School
Others
Pets Allowed Number Limit, Yes
HOA Fee Include Common Area Taxes,Escrow Reserves Fund,Maintenance Structure,Maintenance Grounds,Pest Control,Trash
Senior Community Yes
Pet Size Small (16-35 Lbs.)
Ownership Fee Simple
Monthly Total Fees $337
Acceptable Financing Cash, Conventional
Membership Fee Required Required
Listing Terms Cash, Conventional
Num of Pet 1
Special Listing Condition None
Virtual Tour https://www.propertypanorama.com/instaview/stellar/OM703483

GET MORE INFORMATION





