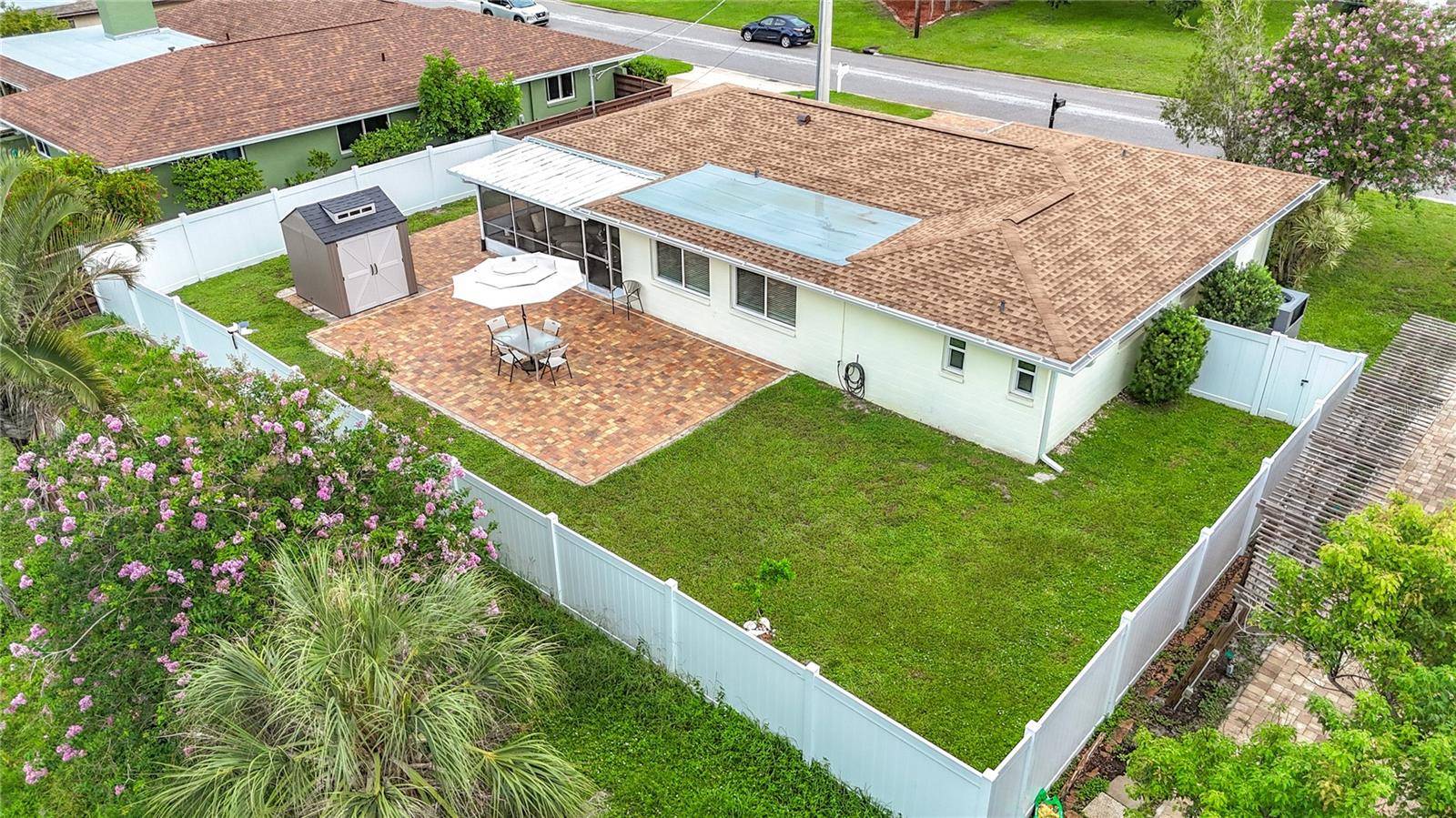3274 SAVAGE RD Sarasota, FL 34231
2 Beds
2 Baths
1,486 SqFt
OPEN HOUSE
Sun Jul 20, 1:00pm - 3:00pm
UPDATED:
Key Details
Property Type Single Family Home
Sub Type Single Family Residence
Listing Status Active
Purchase Type For Sale
Square Footage 1,486 sqft
Price per Sqft $386
Subdivision Shadow Lakes
MLS Listing ID N6139598
Bedrooms 2
Full Baths 2
Construction Status Completed
HOA Y/N No
Year Built 1971
Annual Tax Amount $1,524
Lot Size 9,583 Sqft
Acres 0.22
Lot Dimensions 80x120
Property Sub-Type Single Family Residence
Source Stellar MLS
Property Description
Welcome home to this impeccably updated 2-bedroom, 2-bath home in one of Sarasota Florida's most sought-after locations—just moments from world-famous Siesta Key Beach, Gulf Gate's vibrant shopping & dining district, Gulf Gate Elementary, Gulf Gate Library, and much more! From top to bottom, this entire home has been transformed with thoughtful, high-quality upgrades designed for comfort, efficiency, and style. Major system updates include full IMPACT WINDOWS AND SLIDER, NEW ROOF (2024), NEWER AC (2022), new hot water tank (2024), a whole-house water filtration & softener system (2024), and a whole-home re-pipe — all providing peace of mind for years to come. Inside, you'll love the new LVP flooring and tall baseboards that run throughout the entire home (no carpet here!), plus fresh interior paint and all-new light and plumbing fixtures. Both bathrooms have also been fully remodeled with modern vanities & countertops, stunning tile work, and glass shower doors. The showstopper kitchen is the heart of this home, featuring elegant Taj Mahal quartzite counters & continuous backsplash, crisp shaker cabinetry, and gold-tone hardware, sink, and faucet. The GE Café Series appliance package includes a sleek induction cooktop and convection/air-fry oven, plus a convection/air-fry microwave—blending function and flair in every detail. This versatile floor plan includes a rear bonus room 'flex space', ideal as a home office, den, or guest area, plus a 1-car garage with extra fridge, new lawnmower, bicycle, and grill—all included. PARTIAL FURNISHING ARE ALSO INCLUDED, making this home truly move-in ready. Enjoy Florida living year-round on your screened lanai, oversized paver patio, in your FULLY FENCED BACKYARD—perfect for pets and entertaining. Additional highlights include a large storage shed, lush landscaping with fresh mulch, and a paver driveway with extension for added parking. Best of all, the backyard offers privacy with no rear neighbors—just the peaceful wooded grounds of GGC. Ample room for a future swimming pool, if desired! This home offers the rare blend of modern living, an unbeatable location, and thoughtful upgrades—a true Sarasota gem! Don't miss it!
Location
State FL
County Sarasota
Community Shadow Lakes
Area 34231 - Sarasota/Gulf Gate Branch
Zoning RSF2
Rooms
Other Rooms Family Room, Florida Room
Interior
Interior Features Ceiling Fans(s), Primary Bedroom Main Floor, Stone Counters, Window Treatments
Heating Electric
Cooling Central Air
Flooring Luxury Vinyl
Fireplace false
Appliance Dishwasher, Dryer, Electric Water Heater, Microwave, Range, Refrigerator, Washer, Water Softener
Laundry In Garage
Exterior
Exterior Feature Rain Gutters
Parking Features Garage Door Opener, Parking Pad
Garage Spaces 1.0
Fence Vinyl
Utilities Available Cable Available, Public, Water Connected
Roof Type Shingle
Porch Covered, Patio, Screened
Attached Garage true
Garage true
Private Pool No
Building
Story 1
Entry Level One
Foundation Block
Lot Size Range 0 to less than 1/4
Sewer Public Sewer
Water Public
Structure Type Block
New Construction false
Construction Status Completed
Others
Senior Community No
Ownership Fee Simple
Acceptable Financing Cash, Conventional, VA Loan
Listing Terms Cash, Conventional, VA Loan
Special Listing Condition None
Virtual Tour https://www.propertypanorama.com/instaview/stellar/N6139598

GET MORE INFORMATION





